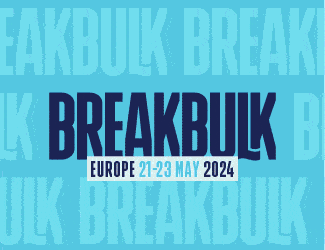Cruise ship and ferry designers have to cater to special needs when it comes to structural and interior design. This may result in conflicts
Finnish ship designer Deltamarin is known for its work in many ship segments. In cruise and ferry design, recent projects[ds_preview] include an LNG fuelled RoPax ferry for Viking Line as well as the first two Global Class cruise ship buildings for Genting’s Dream Cruises at MV Werften in Germany. The work of designers and architects in such projects is a question of much fine tuning. »In Deltamarin’s language ›the architect‹ provides the visual impression of spaces and ›the interior designer‹ transfers the architect impressions to technical documents for building the vessel«, says Deltamarin’s Markus Vauhkonen, Manager Concept Development.
A Project typically starts with Concept Design including the building specification and a general arrangement drawing. An interior designer is partly involved already to contribute to the accommodation part. »An architect should be involved in the design throughout all phases in order to ensure smooth co-operation with architectural design and shipbuilding technical requirements«, Vauhkonen says.
During Basic Design arrangements are defined more accurately and documentation for approval by the class society, authorities and the owner is produced. Interior designers are now fully involved, producing various arrangement drawings as well as schemes covering the whole vessel. Finally, in Detail Design and Production Design, interior designers produce very detailed documentation, including installation drawings for each production phase, pre-fabrication drawings, lists for ordering materials, components and pre-fabrications. Also, weight and balance calculations as well as fire load calculations are included.
The passengers’ sailing experience plays a major part in defining architecture. »There always has to be an excellent sea view available«, says Vauhkonen. »Usually there is less space available on board than in land-based projects. This sets certain limits, e.g. regarding free heights. To achieve as spacious areas as possible, designers have to play with very small clearances between interior elements and hull structure and technical items behind the lining.« Rules and regulations define minimum free widths and heights in accommodation areas and passage ways. Also, structural fire integrities required in each case are to be complied with. All these requirements have to be harmonized with the provided architectural design. »This typically leads to some slight deviations from intended architectural design which need to be negotiated to get agreed«, the Concept Development Manager explains. »One common topic is the location of pillars in public areas. The pillars are naturally needed for structural, and especially for vibrational, reasons, but on the other hand the architect would often be eager to omit as many as possible, in order to gain an as open as possible feeling of the space. Thereby it has to be discussed and agreed on the amount and locations of the pillars. The same goes for example for windows, and other openings, where the initial architectural design typically shows ›as big openings as possible‹, which for strength reason usually is not possible and a compromise has to be agreed on.
Compared to land-based design and building, there is certainly a considerable difference when it comes to the choice of materials to be used. The first thing to cater for is that an approval certificate granted by a Classification Society is required for each material installed on board. Beside the usage of combustible materials, weight has to be considered.
»A design of a vessel is nowadays typically extremely weight optimized, which leads to the fact that weight has to be followed very closely. In structural parts aluminium and composites play some role, but they typically bring also new challenges with them, thereby they often are not the first choice, but as the vessels tend to grow in size they tend to play some role«, says Vauhkonen. »From an interior point of view, lightweight materials often means that it is at least considered to use some material that is lighter but will look like the traditional material, for example marble or teak«, he adds.
Meanwhile, digital tools are changing the ship designers’ lives at Deltamarin. »Probably the most significant change has been speeding up the building process. This has created a need to increase the level of pre-fabrication which requires more documentation in extreme accuracy«, Markus Vauhkonen explains. »In early design stages this can for example mean that the designer tries to use materials and designs that are already proven and documented and to avoid using a lot of differing design solutions in similar places. For example in the case of cabins, it is favorable that the designer tries to use as much of a standard cabin layout for a certain size, meaning it should be avoided to have too many different layouts for different cabins of the same footprint area.«



















